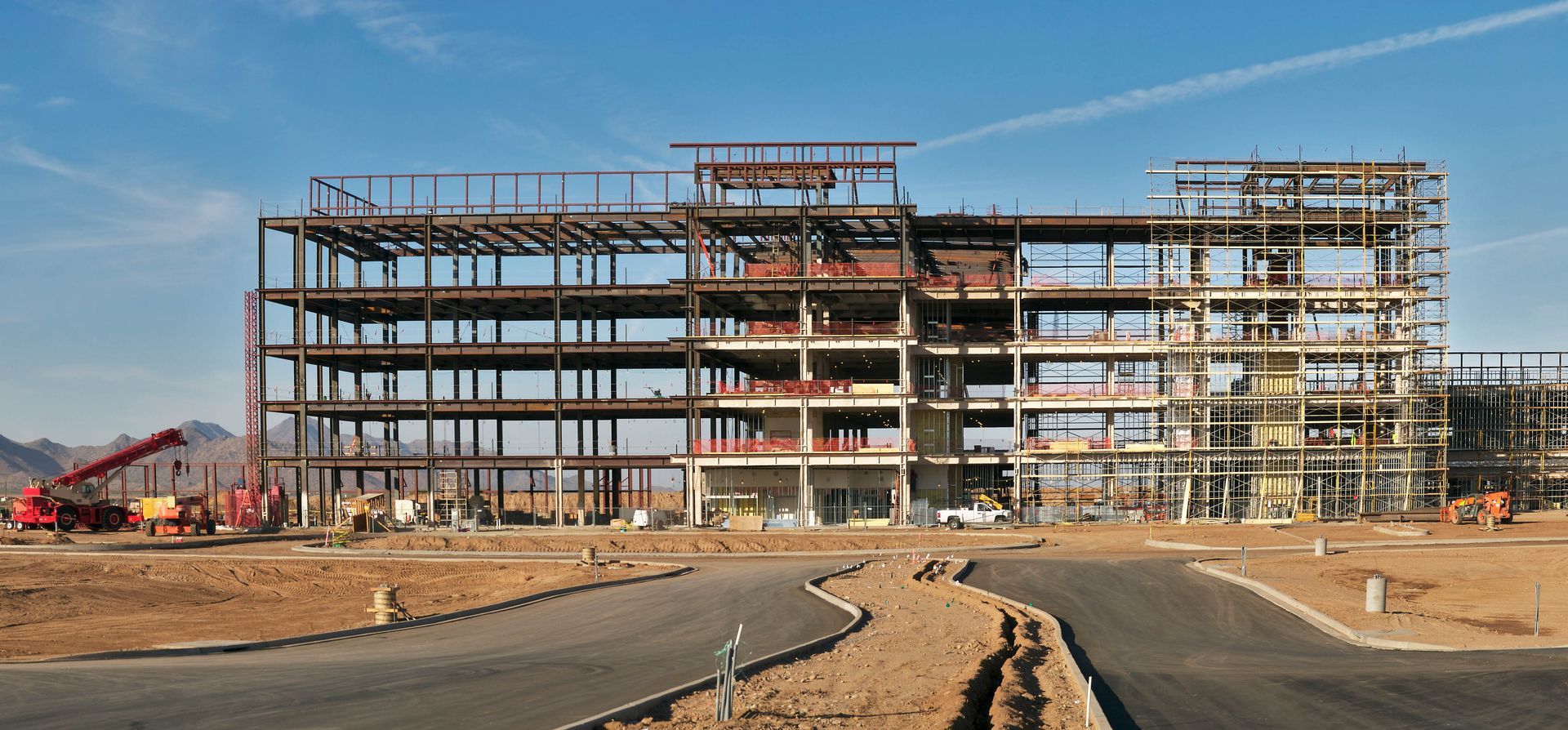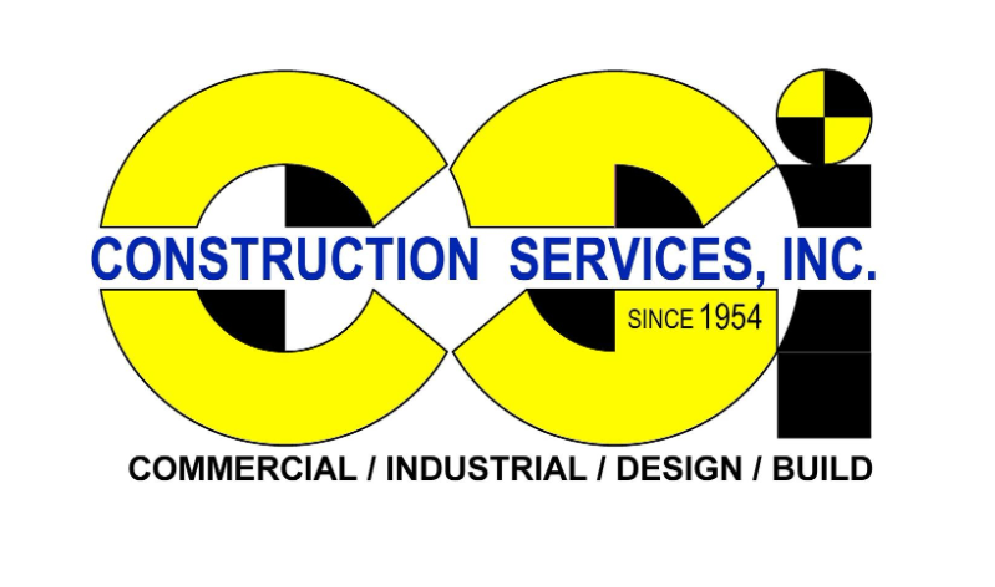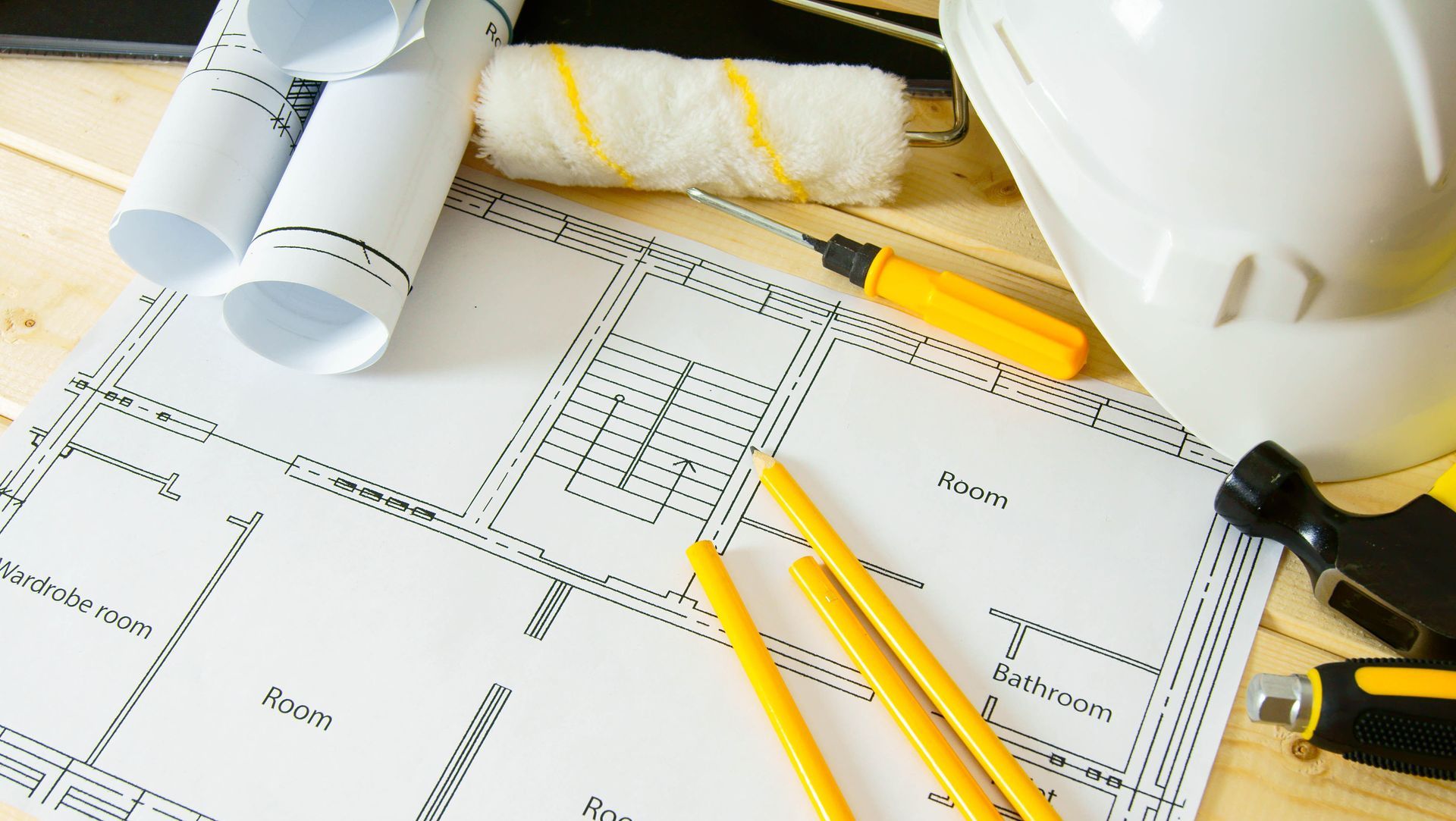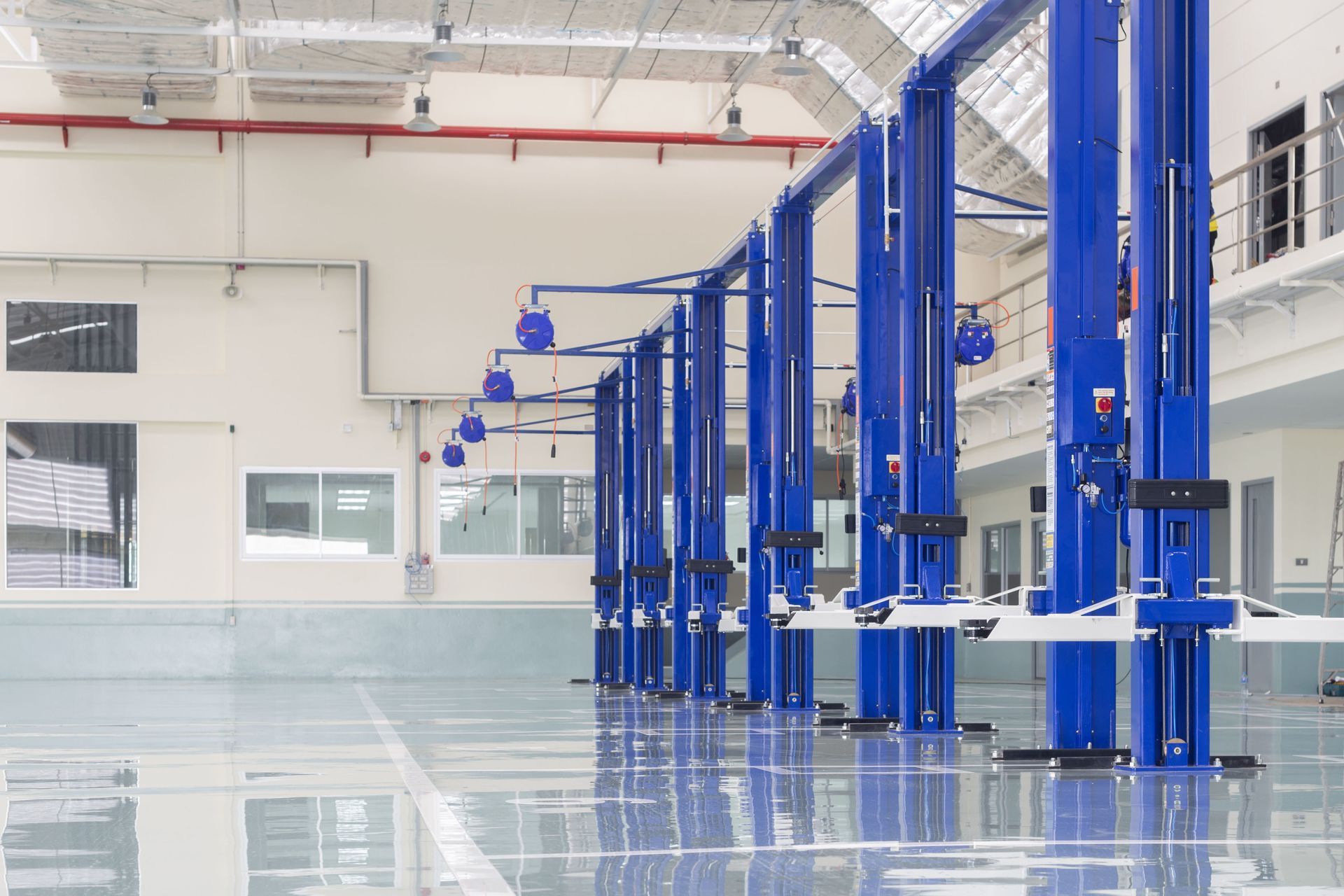7 Important Steps of Planning and Design in Hospital Construction
In today’s rapidly evolving healthcare landscape, hospital construction requires more than bricks and mortar. It demands a forward-thinking approach rooted in efficiency, innovation, and compassion. Proper planning and design not only shape the physical structure of a hospital but also deeply impact the quality of care, patient experience, and operational sustainability. As the Southeast United States continues to see population growth and increasing healthcare demands, the importance of building hospitals that are resilient, functional, and adaptable has never been greater.
According to Autodesk, in 2024, the construction sector contributed approximately 4.5% to the gross domestic product of the U.S., underscoring its economic and societal significance. When it comes to healthcare facilities, the responsibility is even greater, requiring seamless coordination between architects, engineers, healthcare professionals, and community stakeholders. The following sections explore the key considerations that shape successful hospital construction projects and how thoughtful design leads to better health outcomes.
1. Choose the Right Site and Assess Environmental Needs
Site selection is one of the most influential factors in hospital construction. A prime location should prioritize accessibility. Proximity to highways, public transport, and emergency services all play vital roles in ensuring that patients and providers can easily reach the facility. Strategic siting also takes into account surrounding population density, anticipated growth, and overall health demands of the region.
Before any construction begins, conducting a full environmental impact assessment (EIA) helps identify ecological risks and mitigate future issues. These assessments evaluate everything from soil quality and drainage to potential disruptions in local wildlife. By addressing environmental concerns early, projects stay compliant with regulations while earning community trust.
Reliable access to infrastructure like water, electricity, and waste services is essential. If a chosen site lacks any of these, development delays and cost overruns can follow. Integrating infrastructure assessments into the early planning phase ensures smoother execution throughout the rest of the hospital construction timeline.
2. Design for Efficiency, Comfort, and Future Growth
Efficient layout design is fundamental to hospital operations. From emergency rooms to imaging suites, workflow optimization reduces bottlenecks and enhances staff productivity. Hospitals that minimize the physical distance between frequently used departments create faster, safer, and more effective care environments.
Patient privacy and comfort must also guide architectural decisions. Elements such as private patient rooms, noise-reducing construction materials, and natural light exposure contribute to healing and satisfaction. Design choices that emphasize personal dignity are especially important in long-term care and maternity wards.
Incorporating design flexibility for future services ensures hospitals stay relevant as healthcare trends evolve. Hospital construction should allow for changes in patient volumes, department configurations, or even new service lines, helping the facility grow and adapt without major renovations.
3. Prioritize Sustainability and Long-Term Efficiency
Sustainable hospital construction isn't just good for the planet, it’s smart business. Green building techniques, including recycled materials and high-efficiency HVAC systems, reduce both initial environmental impact and ongoing utility expenses. Hospitals using energy-efficient lighting and insulation see long-term returns through lower operational costs.
Renewable energy systems like solar panels or geothermal heating are becoming standard features in cutting-edge healthcare facilities. These systems reduce dependency on external power grids and offer backup support during outages. Forward-thinking hospitals are investing in resilience as much as sustainability.
Water-saving fixtures, greywater recycling systems, and drought-tolerant landscaping help hospitals conserve a vital resource while cutting utility bills. Hospitals consume vast amounts of water daily, so adopting conservation technologies contributes to both cost-effectiveness and environmental responsibility.
4. Build With Safety, Compliance, and Emergency Preparedness in Mind
No hospital can function without adhering to rigorous safety and compliance standards. Fire-resistant materials, adequate egress pathways, and strict infection control protocols are essential. These regulations inform every layer of hospital construction from the foundation to the ceiling tiles.
Disaster-resistant design is especially important in regions prone to hurricanes, tornadoes, or seismic activity. Backup generators, fortified foundations, and elevated building platforms can mean the difference between life and death in a crisis. Facilities designed with emergency preparedness in mind remain functional even during widespread disruptions.
Preventing infection through architectural design is another top priority. Negative-pressure isolation rooms, anti-microbial surfaces, and high-efficiency air filtration systems are all strategies that reduce transmission risks. Hospitals that design with infection control in mind demonstrate a commitment to both public health and staff safety.
5. Plan Finances Carefully to Stay on Schedule and on Budget
Cost control is critical in hospital construction. Comprehensive budgeting must account for everything from land acquisition and permitting fees to advanced equipment and furnishings. A transparent, phased budgeting process helps align stakeholder expectations and avoid fiscal surprises.
Hospitals can be funded through a blend of public grants, private investment, and community support. Identifying and pursuing appropriate funding sources early enables a smoother path from planning to ribbon-cutting. Some facilities also benefit from partnerships with local universities or government agencies to share development burdens.
Even with detailed planning, risks such as material shortages or labor disruptions can arise. That’s why proactive risk management strategies including contingency funds and adaptive project timelines are vital. Preparing for the unexpected protects both the construction schedule and the bottom line.
6. Collaborate With the Community and Healthcare Professionals
Hospitals are deeply embedded in the communities they serve, and meaningful community engagement fosters long-term success. Public forums, listening sessions, and surveys allow planners to align hospital design with the specific needs of local populations. This buy-in reduces resistance and builds community goodwill.
Physicians, nurses, and administrators who work within the facility are invaluable sources of design insight. Their feedback on layout functionality, equipment placement, and patient flow informs practical decisions that make a real difference. Collaborative hospital construction leads to facilities that actually work as intended.
Stakeholder needs assessments help balance often competing interests among government agencies, healthcare systems, insurers, and the public. Taking the time to understand each party’s goals ensures a more harmonious construction and post-construction phase. Clear communication builds confidence, even when compromises are necessary.
7. Embrace Flexibility for Future Healthcare Needs
Hospitals must remain adaptable to shifts in healthcare delivery, patient demographics, and medical best practices. Designing flexible spaces such as rooms that can transition from outpatient care to inpatient use allows facilities to respond to changing demands without significant renovations.
This forward-thinking approach supports long-term value. By incorporating design elements that are easy to modify or expand, hospital construction projects can reduce the need for disruptive overhauls down the road. Spaces that can evolve alongside healthcare trends are key to long-lasting infrastructure.
Additionally, flexibility ensures that hospitals can accommodate growth or specialty services if future demand warrants it. Whether it’s increased patient volume or a shift in local health needs, facilities built with adaptability in mind are better positioned to meet their mission over time.
The success of any
hospital construction project hinges on the strength of its planning and design. From selecting the right site to creating efficient layouts, integrating flexible systems, and engaging with stakeholders, each decision has a ripple effect on healthcare delivery for decades to come. Facilities that prioritize sustainability, functionality, and user experience become pillars of their communities, delivering care with excellence and resilience.
With the construction industry contributing significantly to the nation’s GDP, it’s clear that healthcare infrastructure is a critical area of investment. Hospitals built today will shape tomorrow’s health outcomes, and their impact reaches far beyond their physical footprint. The blueprint for a modern hospital is as much about vision and values as it is about steel and concrete.
For expert guidance in commercial and industrial hospital construction across the Southeast United States, reach out to Construction Services Inc. Our experienced team combines strategic design, forward-thinking solutions, and hands-on project management to deliver healthcare spaces that meet today’s needs and tomorrow’s possibilities. Let us help you build the future of care.





Share On: